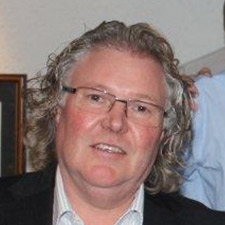
- Denia
- Villa
- Betten: 4
- BADEZIMMER: 3
BESCHREIBUNG
JUST REDUCED 100000€. Originally from 1910, this traditonal Spanish finca has been loveingly restored and refurbished to enjoy a modern standard of living whilst still retaining all the charm and quaintness this type of property has to offer. With easy access and good roads the property is located in a quiet area just outside the town of Pedreguer and close to amenities. Electric gates open into the long driveway with ample off road parking and turning circle. The entrance of the property is framed with hand carved stonework and leads into the open plan kitchen with hand made cabinetry and large island complete with range oven and ceramic work top. Adjacent is the dining room with wood burning stove and a few steps lead to the sunken sitting room. Also on this floor is a good sized bedroom and showroom. The upper level comprises of the master bedroom with views over the gardens and 2 other guest bedrooms with access out onto a terrace wrapped in vines and overlooking the surrounding countryside and family bathroom. Throughout the property there are feature windows and other charming touches which boast an alliance to the materials which would have been used in the original construction. The finca benefits from its own well which provides irrigation for the gardens and water for the pool. The gardens have been laid to lawn with a terrace around the pool area providing ample space for entertaining and relaxing. Various olive and fruit trees complete the picturesque ambience of this unique property. A true WOW factor can be appreciated from the moment the gates open.
Eigenschaftsdetails
-
Ref:
-
PREIS :
-
GEBAUT :
-
7198
-
895.000 €
-
240 m2
-
SCHLAFZIMMER :
-
BADEZIMMER :
-
TERRASSE:
-
4
-
3
-
-
-
ETAGEN :
-
JAHR:
-
GRUNDSTÜCK :
-
2
-
0
-
2.400 m2
Eigenschaften
STIL
- Rustikal
Entfernung:
- Strand : +10 Km
- Flughafen : 60 Km
- Stadtzentrum : 1 Km
ORIENTIERUNG
- Süd
PARKPLATZ
- Parkplatz Anzahl Autos : 4
WOHNFLÄCHE
- En-suite Bad
FUSSBODEN
- Kachelboden
Pool
- Privat
- Aussen
- Automatische Reinigung
KÚCHE
- Offene Küche
- geschlossene Küche
- Ausgestattet
- Granitarbeitsfläche
GARTENTERRASSEN
- überdachte Terrasse
- offene Terrasse
- Aussenbeleuchtung
- Obstbäume
- Palmen
- angelegt
- Aussenküche
- Privater Garten
HEIZUNG
- Zentralheizung Gas
Extra
- Einbauschränke
- Lagerraum
- Waschraum
Lage







